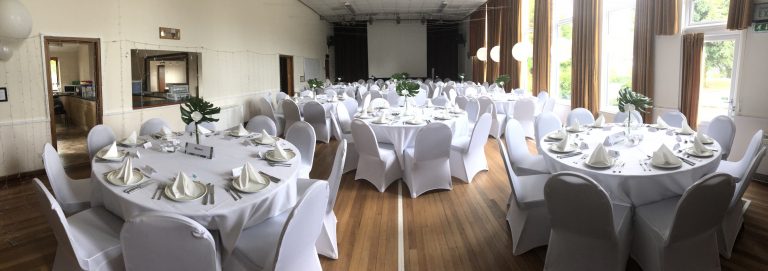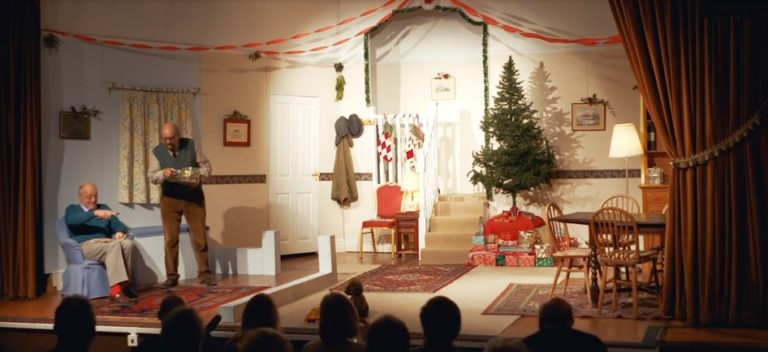The Main Hall (50ft x 25.5ft – 15.4m x 7.8m)

This is a large, well lit and airy room, well lit from large windows and ceiling lighting. It can seat up to 120 people when set out for a meal or up to 170 people when set out theatre style. It is often used in conjunction with the Social Room allowing greater numbers. The room is accessed through double doors from the foyer. Also off the foyer is a cloakroom and modern toilets.
From the Main Hall there is access to the Kitchen which, in turn, has serving hatch access to the Main Hall and Social Room.
There are additional toilets off the corridor at the far end of the Main Hall.
The Bar can be hired in conjunction with the Main Hall and is accessed via the Games/Social Room through doors from the Main Hall. If hired the licensed Bar will be manned by experienced bar staff.
The Stage (25.5ft x 20ft – 7.8m x 6.1m)
This has been used to present anything from “The Potting Shed”, a one man play, to the Aber Valley Male Voice Choir. Local amateur dramatic groups have staged plays such as J B Priestley’s “When we are Married”, costume dramas and pantomimes. The lighting system is suitable for both dramatic productions and concerts. A public address system including a loop induction system for use with personal hearing aids has been installed. Front-of-house lights are controllable from the stage.
The adjacent rear cloakroom and the under-stage room, are usually fine for most costume changing requirements. However there is easy, external access to the other Changing Rooms if extra changing areas are needed.
At the front of the Stage is a 4-metre mechanised cinema screen with a back-projection system and surround sound.
