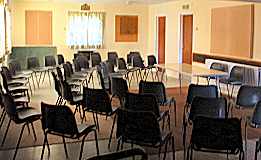The Social Room (38ft x 16ft – 11.7m x 4.9m)
 This is the other main room in the building, often used for family parties and meetings. There are facilities for skittles and darts. It has hatches opening to the kitchen and to the bar, with separate access to a toilet with wheel-chair access. By using the connecting door to the Main Hall it makes an excellent Bar and/or refreshment area when there are events that include the Main Hall.
This is the other main room in the building, often used for family parties and meetings. There are facilities for skittles and darts. It has hatches opening to the kitchen and to the bar, with separate access to a toilet with wheel-chair access. By using the connecting door to the Main Hall it makes an excellent Bar and/or refreshment area when there are events that include the Main Hall.
It is a good sized pleasant and airy room as can be seen from the plan. It can seat up to 56 people for a meal or up to 80 people with seating laid out theatre style.